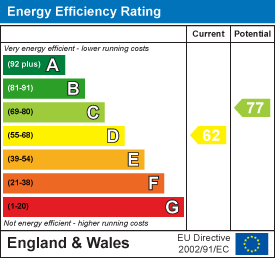£275,000
3 Bedroom 1 Bathroom
This stylish and well-appointed mid-terraced home offers generous and versatile accommodation, including a loft conversion and the rare benefit of a garage with private parking. Featuring double glazing and gas central heating throughout, the property comprises an inviting entrance hallway, a lounge with log burner, a spacious sitting/dining room, and a sleek, modern kitchen with integrated appliances. Upstairs are three bedrooms and a contemporary bathroom, while a fixed staircase leads to a versatile loft space (not currently to building regulations).
Outside, the property boasts a charming front garden with mature planting and a beautifully landscaped rear garden complete with lawn, patio with gazebo, and decorative planters. A garage and off-street parking for two vehicles are accessed via the rear tenfoot. Early viewing is highly recommended.
Northgate offers a prime and highly sought-after location within the heart of Cottingham, renowned as England's largest village. Residents benefit from immediate access to the bustling village centre, which provides an exceptional array of amenities including a diverse selection of shops, independent boutiques, cafes, restaurants, and traditional pubs.
The area is well-served by excellent local primary and secondary schooling options. Recreational facilities and pleasant green spaces are also readily available, contributing to the village's desirable lifestyle. For commuters, Cottingham's own railway station offers convenient links to Hull city centre and beyond, while robust road networks ensure easy access to surrounding areas.
The layout and room sizes are detailed on the attached floorplan.
Residential entrance door to:

Spacious and welcoming with staircase leading up to the first floor.

With log burning stove and oak mantle above. Built in unit to alcove. Bay window with plantation shutters to the front elevation.

With feature fire surround housing an electric stove. French doors lead out to the rear garden.

Having a range of contemporary base and wall units with contrasting worktops incorporating a one and a half bowl sink and drainer, oven, four ring gas hob with filter hood above and an integrated fridge/freezer. There is plumbing for a washing machine and dishwasher. Windows and external access door to the rear garden.
With staircase leading up to the second floor.

With bay window with plantation shutters to the front elevation. Decorative cast fireplace.

With built in wardrobe and window to rear.

Window to the front elevation.

With stylish suite comprising a bath with shower over and screen, vanity unit with wash hand basin and low flush W.C. Window to rear.

Versatile space with access to eaves storage and Velux window to rear.

Outside, the property boasts a charming front garden with mature planting and a beautifully landscaped rear garden complete with lawn, patio with gazebo, and decorative planters. A garage and off-street parking for two vehicles are accessed via the rear tenfoot.


Freehold
From a verbal enquiry we are led to believe that the Council Tax band for this property is Band C. We would recommend a purchaser make their own enquiries to verify this.
Please note those items specifically mentioned in these particulars are to be deemed as being included in the purchase price unless otherwise agreed in writing. Certain other items may be available by separate negotiation as to price. Those items visible in the photographs such as furniture and personal belongings are not included in the sale price.
Strictly by appointment through the agent. Brough Office 01482 669982.
For clarification, we wish to inform prospective purchasers that we have not carried out a detailed survey, nor tested the services, appliances and specific fittings for this property. All measurements provided are approximate and for guidance purposes only. Floor plans are included as a service to our customers and are intended as a GUIDE TO LAYOUT only. NOT TO SCALE. Matthew Limb Estate Agents Ltd for themselves and for the vendors or lessors of this property whose agents they are give notice that (i) the particulars are set out as a general outline only for the guidance of intending purchasers or lessees, and do not constitute any part of an offer or contract (ii) all descriptions, dimensions, references to condition and necessary permissions for use and occupation, and other details are given in good faith and are believed to be correct and any intending purchaser or tenant should not rely on them as statements or representations of fact but must satisfy themselves by inspection or otherwise as to the correctness of each of them (iii) no person in the employment of Matthew Limb Estate Agents Ltd has any authority to make or give any representation or warranty whatever in relation to this property. If there is any point which is of particular importance to you, please contact the office and we will be pleased to check the information, particularly if you contemplate travelling some distance to view the property.
In order to capture the features of a particular room we will mostly use wide angle lens photography. This will sometimes distort the image slightly and also has the potential to make a room look larger. Please therefore refer also to the room measurements detailed within this brochure.
If you have a property to sell we would be delighted to provide a free
o obligation valuation and marketing advice. Call us now on 01482 669982.




Find out how much your property is worth